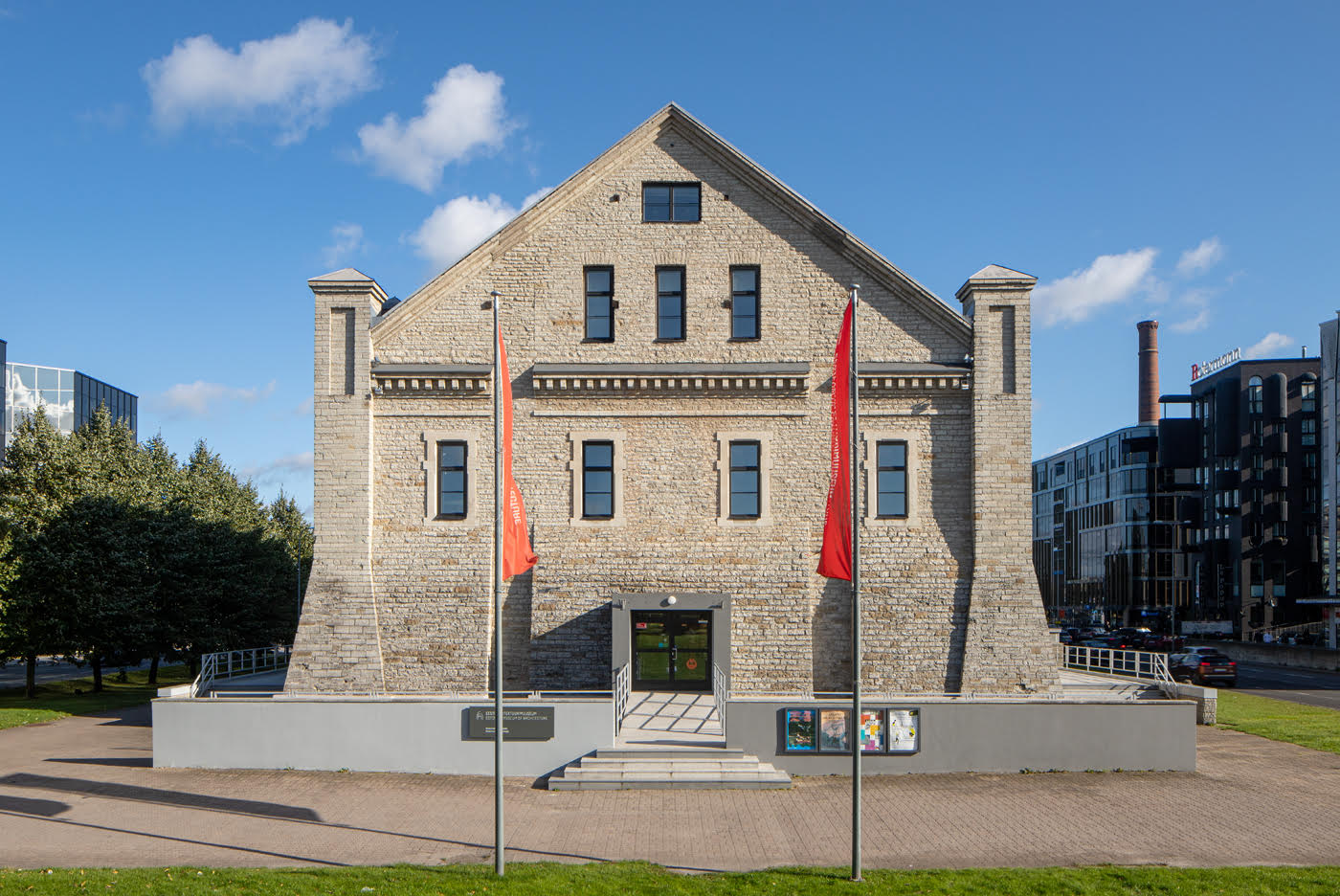-

-
Interior design for Hotel Viru
-

-
Interior design for Hotel Viru
Vello Asi, Väino Tamm, Loomet Raudsepp, 1964–1968. MEA 4.2.2
Interior design for Hotel Viru
Hotel Viru (architects Henno Sepmann, Mart Port) was the highest and most modern hotel building in Soviet Estonia. It was primarily targeted at guests from Finland because the Tallinn-Helsinki seaway was reopened in 1965. However, locals were also able to access the bars and cafés of the hotel. The drawings illustrate a restaurant and a bar on the lowest volume of the building. The simplistic style reflected in the interior and the free plan indicate influences by modern Nordic room design – the opposite approach to the extravagant decade that preceded it. Drafts for the interior of Hotel Viru were to the museum by Eesti Projekt in 1994. Text: Sandra Mälk
-

-

-

-
Interior design of the Estonia Theatre, 1911-1912
Armas Lindgren, Wivi Lönn, 1912. MEA 4.1.1
Interiors of the Estonia Theatre and Concert Hall
These watercolour drawings of an art-nouveau and classicist restaurant, library, and foyer were part of an entry package for the Estonia Theatre and Opera House’s architectural competition. The theatre building became a chief national symbol, a cultural citadel and one of the largest structures in Tallinn at the time. The foyers are adorned with mascarons; majestic chandeliers; and fashionable, fluted new-classicist pilasters, which were a novel phenomenon. Still, the final design of the national theatre’s foyer was slightly altered. The original theatre was destroyed in the March 1944 bombing of Tallinn, then restored according to a design by Alar Kotli (completed 1953), which replaced the original art-nouveau interiors with classicist Stalinist design. Drawings were acquired from the institution of “Eesti Ehitusmälestised” in 1993. Text: Sandra Mälk
-

-
Tehvandi Ski Centre
Peep Jänes, Tõnu Mellik, Allan Murdmaa (drawing), 1974. MEA 4.6.2
Tehvandi Ski Centre
This modern ski centre was built in southern Estonia by commission of the State Committee for Sports of the USSR, and was intended foremost for training Soviet winter athletes. Its location in Tehvandi, on the fringes of Otepää (Estonia’s “winter capital”), was a proper choice, offering a wealth of athletic opportunities amid a landscape of rolling hills. The architects’ vision of a modern centre embedded in an artificial hill, sketched here in perspective, was realised to almost exact detail. Architects’ manner of approaching their task was location-based. Copying Otepää’s hilly landscape, they nestled another spherical form into nature. The Space Race also had a certain influence on the structure’s relatively technical form. The Union of Estonian Architects gave the watercolour to the museum in 1993. Text: Sandra Mälk
Emil Urbel, 1989. MEA 5.4.7
Saksi Lutheran Church
New Estonian church architecture awakened from its long coma during the late 1980s. The more liberal atmosphere of perestroika opened up a new time of opportunity for sacral architecture. The design competition for a new Lutheran church on the shore of a lake in Lääne-Viru County was one of the first of its kind. The competition jury, composed of architects from Finland, Sweden, and Estonia, commended Emil Urbel’s winning entry for its flawlessly-proportioned façade and successful immersion into the landscape. Although post-modernism that flirted with motifs of historical architecture was dominant in the late 1980s, the jury preferred Urbel’s more universal and minimalist approach. Nonetheless, the building wasn’t realised. Emil Urbel donated the drawings “Ex nihilo” to the museum in 1993. Text: Sandra Mälk
-

-
City of the Living – City of the Dead
Leonhard Lapin, 1978. MEA 4.18.2
City of the Living – City of the Dead
In the 1970s, in order to voice common opinions and organise a number of social-critical exhibitions and undertakings, avant-garde architectural students united to form a group later called the Tallinn School. “Elavate linn – Surnute linn” (“City of the Living – City of the Dead”) is Leonhard Lapin’s satirical take on the construction of characterless mass housing. The author hid several important allegories in the drawing: the words “Väike õhkamine” (“Little Sighing”) stuck between the buildings symbolise the Pruitt-Igoe Modernist housing project in St. Louis, MO, USA (demolished in 1972); while “Autodes matmine” (“Burial in cars”) in the centre of the work references Lapin’s friend Vilen Künnapu (also an architect), who was one of the first members of the Tallinn School to acquire a vehicle. The drawing was displayed at the Library of the Estonian Academy of Science in 1978 among other works of which many were donated to the museum by engineer Reet Lumiste in 1991.
Alar Kotli, 1957-1958. MEA 23.1.51
Tallinn Song Festival Arena (sketch)
The Tallinn Song Festival Arena represents the re-arrival of modernism to Estonia during the Khrushchev Thaw. The Estonian SSR leadership commissioned the structure to mark the 20th anniversary of Soviet rule, but to Estonians, it was a symbol of their nationality and culture. The Song Festival Arena was essentially also a way of the nation thumbing its nose at the USSR – with its completion, Estonians’ nearly 100-year tradition of holding mass song festivals was immortalised. Alar Kotli came close to an entirely innovative final solution already when making his initial sketches, which include a saddle-roof in the shape of a hyperbolic paraboloid that functions as an acoustic screen. The sketches were donated to the museum by Anu Kotli in 1997. Text: Sandra Mälk
Urmas Muru, competition in 1988, II prize. MEA 5.5.3
Computation Centre in Pärnu
In the 1980s young architects Raoul Kurvits, Peeter Pere, and Urmas Muru formed the radical Rühm T (Group T) artists’ group, which proclaimed that architects are artists, also. Urmas Muru’s vision for the Pärnu Computation Centre was a graphical Neo-expressionist design that was characteristic of Rühm T’s works. The strong angle of perspective and black-and-white pencil tones proceed from buildings of technical function and appearance. This led to a unique style that Kurvits and Muru termed “technodelic expressionism”. They described ‘technodelics’ as a revelation of the technical world through trance. The museum acquired the drawing in 1993 from Urmas Muru.
























