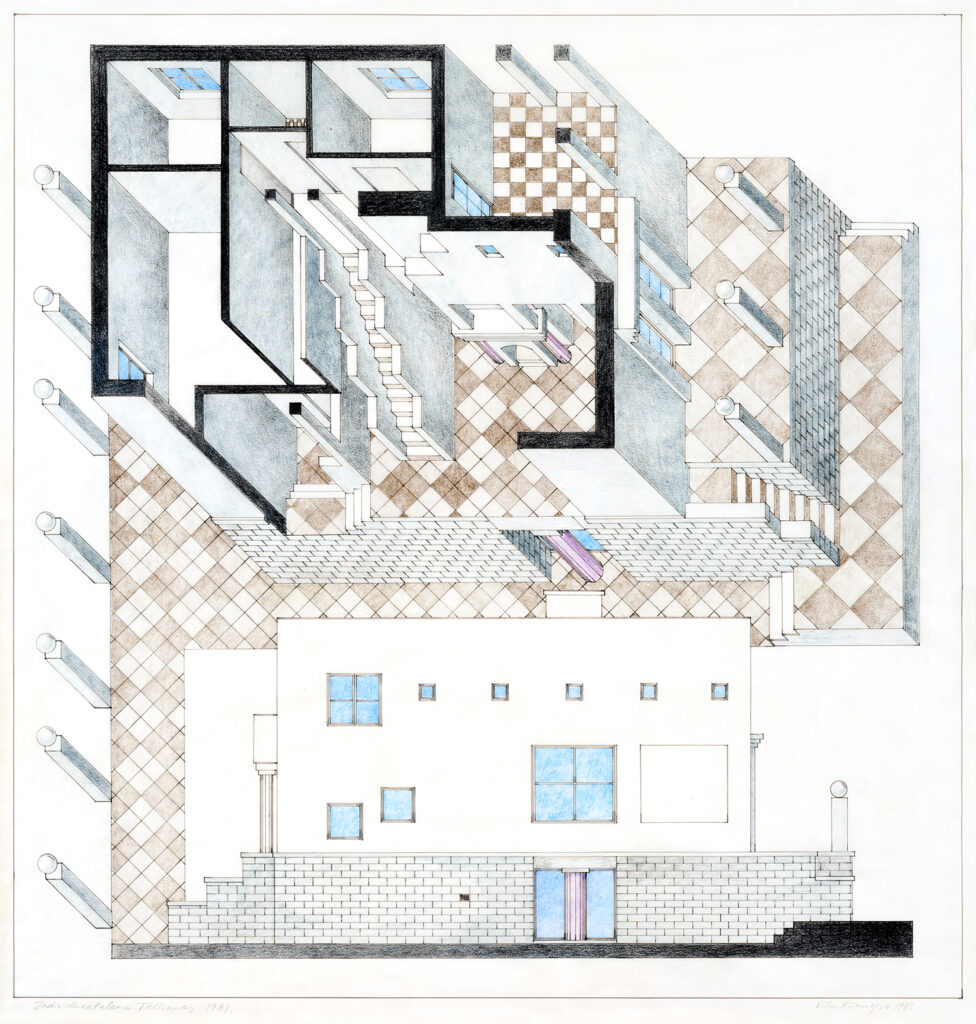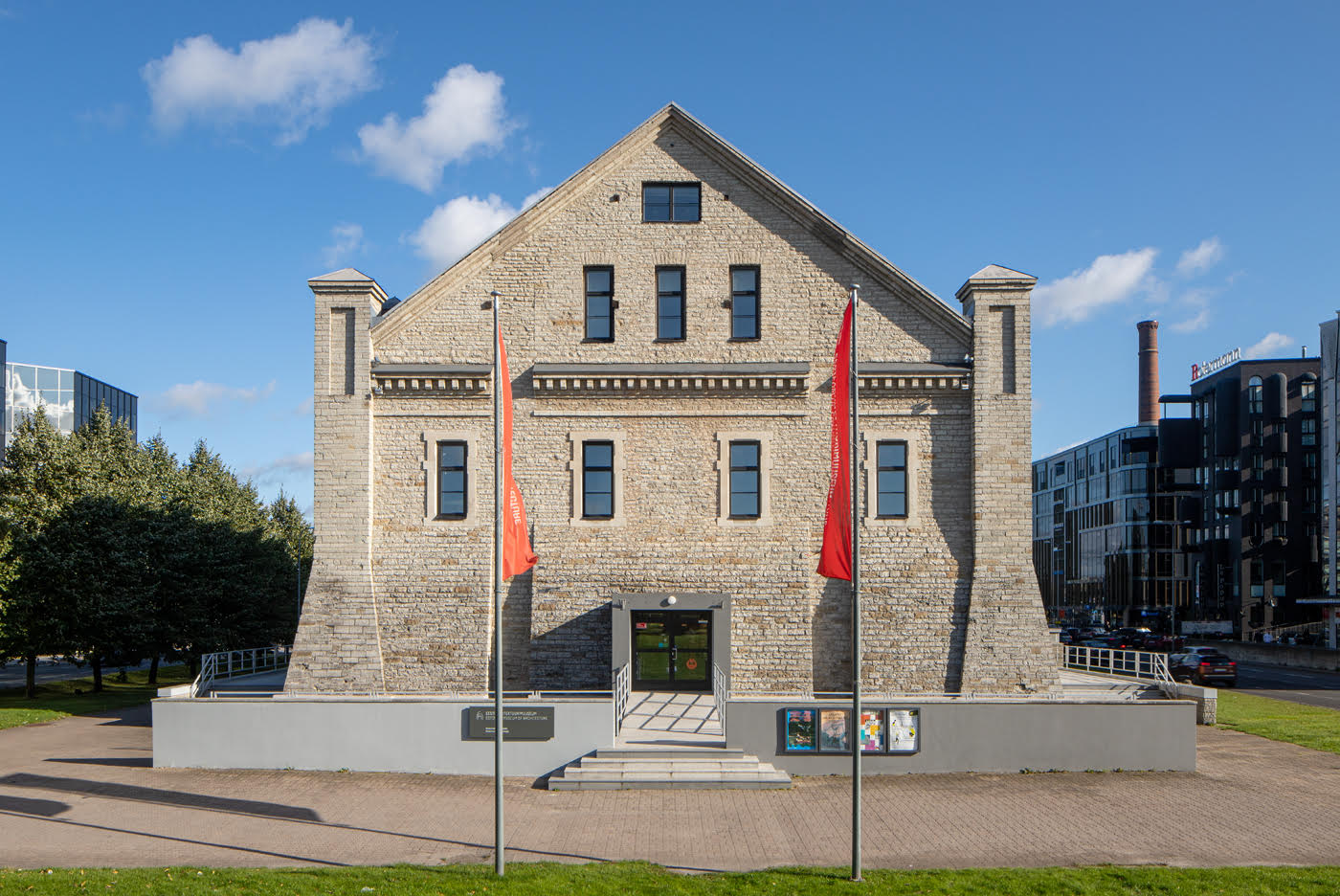-

-
Camel Park, axonometry
-

-
Camel Park, ground plan and front view
Vilen Künnapu, Andres Siim, 1987. EAM 41.1.17
Camel Park
At the beginning of Tartu Road in Tallinn, architects Vilen Künnapu and Andres Siim designed a modern urban park that combines a constructivist play of colour and form with architecture and advertising.
The urban park was designed above pavement level. The centrepiece of the design is a spiral staircase that shelters the outbuilding of the apartment building and provides access to the light bridge and a screen wall displaying an advertisement for the Turist shop. Perched on top of the wall, a giant camel catches the eye, gazing firmly at the shop below. The paved square is flanked by a retaining wall with a long bench on one side. Further away, in the corner of the apartment block, is a billboard.
The modestly landscaped park blends well with the square’s architecture and design. A red flowerbed crosses the area like an arrow, a triangular light fixture is placed on the lawn next to it and a conical oak tree crowns the top of the lawn. A climbing Virginia creeper shades the outbuilding next to the park.
The design was approved by Tallinn’s chief artist, Urmas Mikk, in 1987, but it was never realised.
Text: Anna-Liiza Izbaš
-

-
Vanalinnastuudio Theatre project. Vilen Künnapu, Ain Padrik, 1987
-

-
Building section
-

-
Vanalinnastuudio theatre building in Tallinn
Vilen Künnapu, Ain Padrik, 1987. EAM 41.1.16
Vanalinnastuudio theatre building in Tallinn
Comedy theatre Vanalinnastuudio, which started out in Tallinn Teachers’ House, became so popular under the leadership of the legendary theatre director Eino Baskin that in the mid-1980s there was an idea of building the theatre its own house in the Old Town. The beginning of Viru Street had a plot that had long been vacant (currently the De la Gardie shopping centre, 1999) and it was considered as one possible location for the building. The theatre house was designed as a black box theatre with seats for 200 people and an attic storey for lowering decorations to the stage below. The postmodernist building was never constructed under the new political regime. The display board together with the section and view was given to the museum in 2005 by architectural historian Liivi Künnapu. In addition to that, last year the architecture office Künnapu&Padrik donated their drawings and digital archive to the museum. The lot, consisting almost 200 projects, is in the final process of adding to the musem’s collection. Text: Sandra Mälk
Vilen Künnapu, 1981. EAM 41.1.11
House in Tallinn
The reason architects from the Tallinn School were fond of axonometric projection is that such drawings are object-centred. Unlike the viewerspecific perspective, this viewpoint places emphasis on the relations of the object with its different parts, i.e. the measurements of floors and walls and the distance between such elements. This leads to a different perception of space – stairs that have been divided at the top and disappear into the unknown and multilayered patterned rooms. This is proof that axonometrical drawings can be used to convey complicated spatial structures. The coloured pencil drawing was donated to the museum by Vilen Künnapu in 2005. Text: Sandra Mälk















