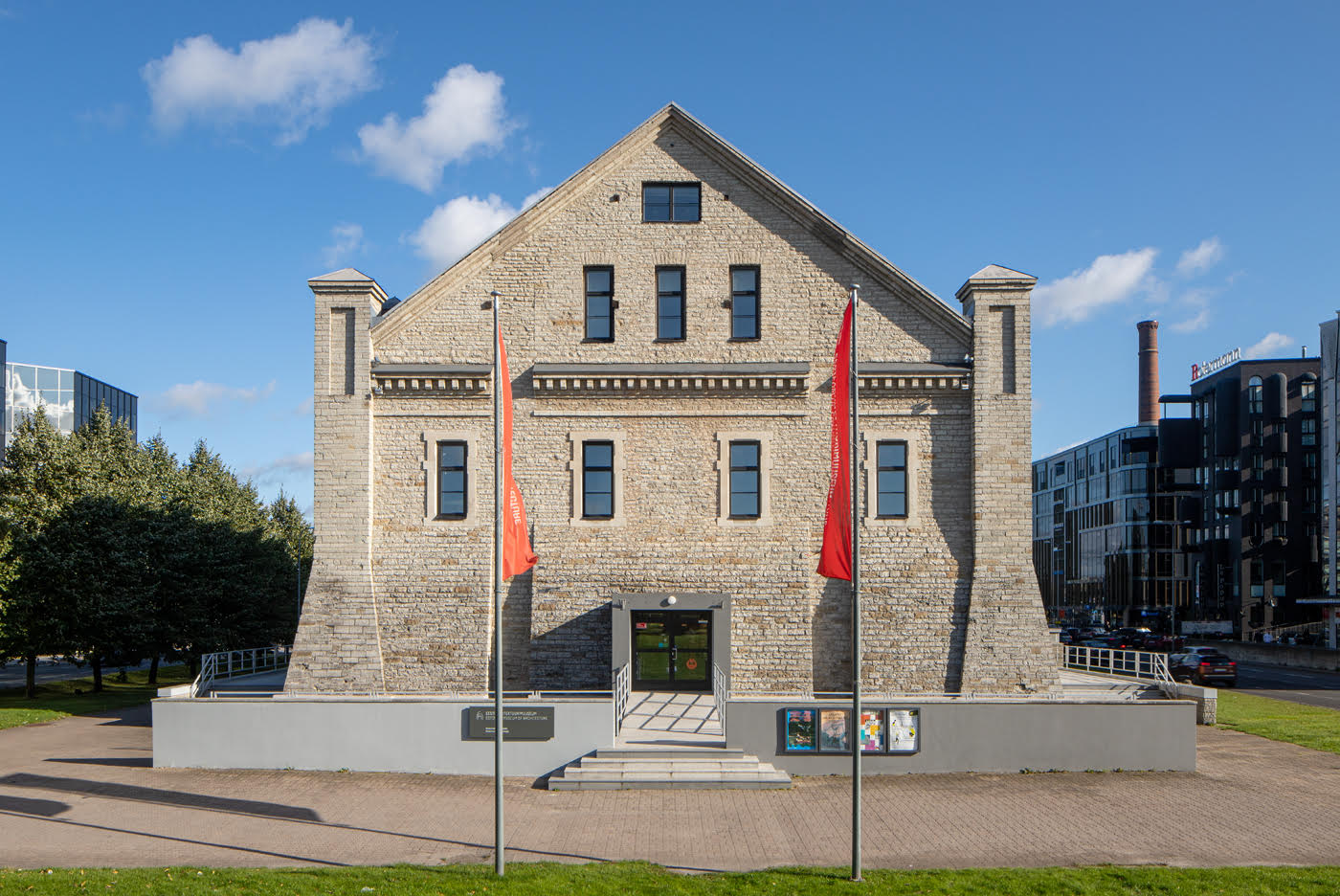EKE Projekt, 1970–1980. MEA
Standard designs of houses and summer cottages
The “EKE Projekt” was founded by inter-collective-farm construction company in 1966; it was based on co-operative ownership that lasted for 1992. The bureau was focused on rural architecture. Here on four hand-outs are some of the buildings designed by “EKE Projekt” to help homeowners and cooperatives pick a house. The project’s plans varied – from dwellings to shops and root cellars.
One of the main ideas of the prefabricated cabin Raul was to be easily built (engineer Rein Randväli). Known for its triangular structure, this small building had two levels: lower of which included living room, kitchenette and a toilet, and a small loft as the second floor. The family house and shop Raja-3 (architect Ants Mellik) had two functions combined. On the plan, the shop – along with the kitchen, family room, and garage – were situated on the ground floor, whereas the basement was used for storage space, sauna and utility rooms and the upper floor for bedrooms. Standard project for the one-family dwelling Ants-5 with five rooms comes from a rather popular series in the 1980s (designed by Ants Mellik). The façade of the house was covered by a combination of silicate and wooden lining. Ants-5 had various models, which differed – for example – by the structures of their basements. The vegetable cellar for one-family building (Toomas Lukk, Ants Mellik and Jaan Mõttus) was designed to be partially underground. This cement built cellar came in five variable sizes, smaller models meant for families to use and larger to store root vegetables also for sale. The roof could be covered with humus soil or grass. There are about 100 of these hand-outs of designs made in “EKE Projekt” in the museum collection. Text: Maria Pöppönen









