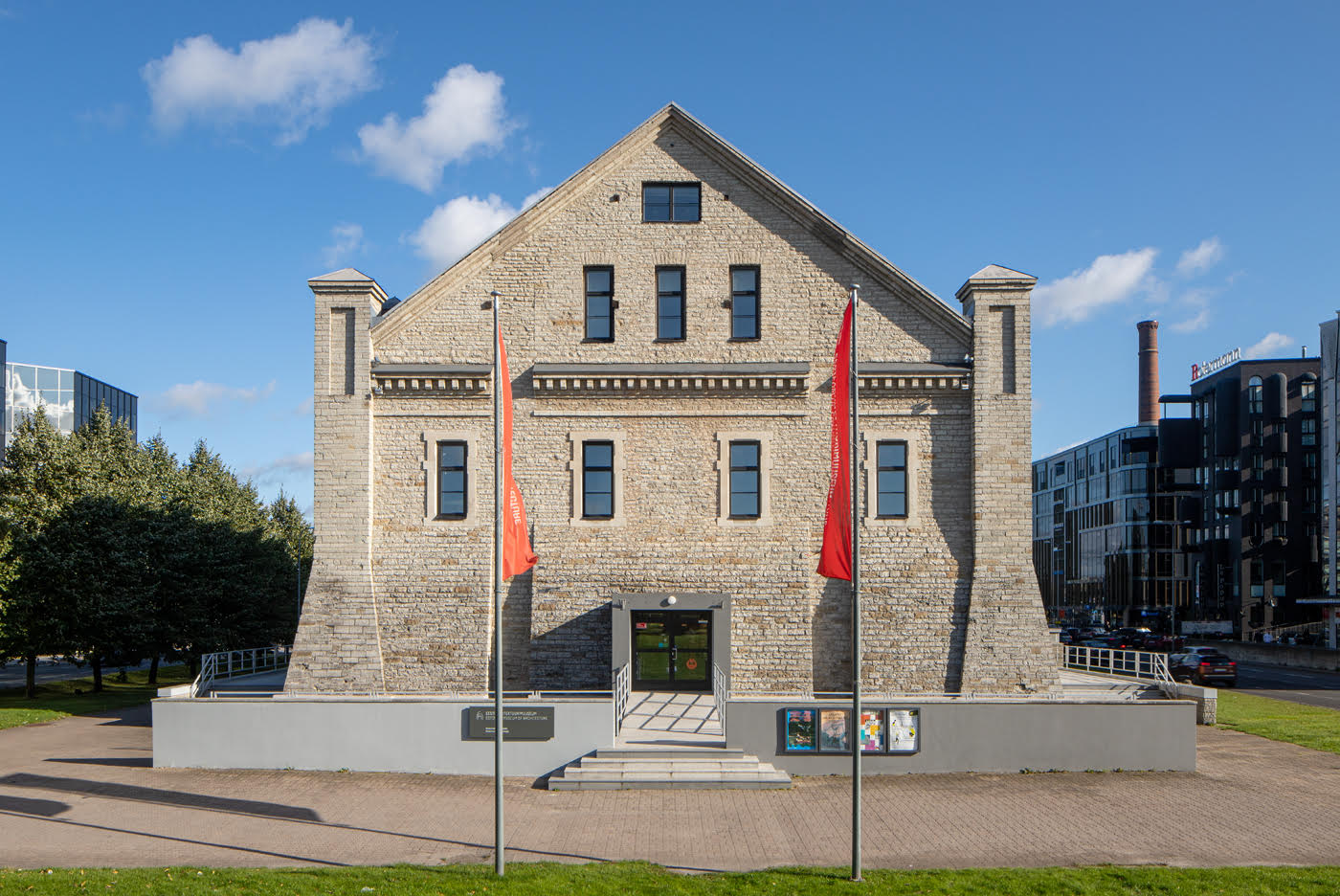Heili Volberg, 1970. EAM 51.1.4
Pärnu Maritime School
In 1970, architect Heili Volberg designed an extension to the dormitory of the maritime school located by the moat in Pärnu. Spacious classrooms, an auditoorium and a sports hall, even a hairdresser’s office, was planned in the educational building. Pärnu Maritime School was closed and the project was not completed. The school dormitory was reconstructed and the Viiking health center was opened in the building at the beginning of August 1993. The boards of Pärnu Maritime School were designed by interior architect Aate-Heli Õun using the collage technique. The work was donated to the museum by architect Heili Volberg-Raig in 2013. Text: Anna-Liiza Izbaš
(klick on the picture to see more illustrations)









